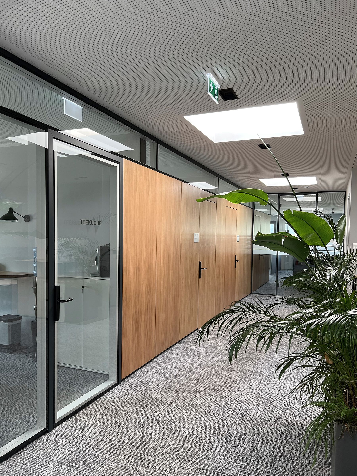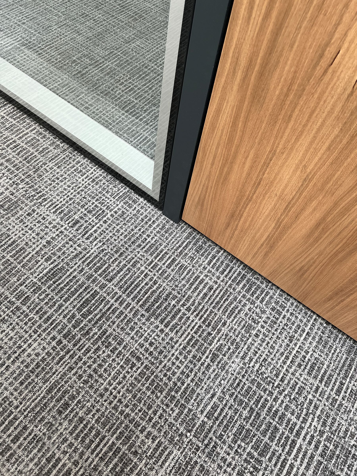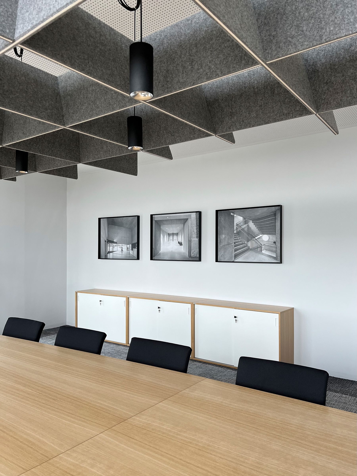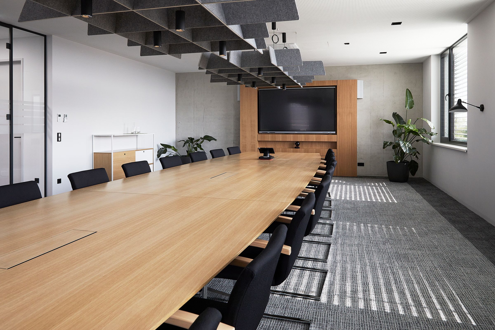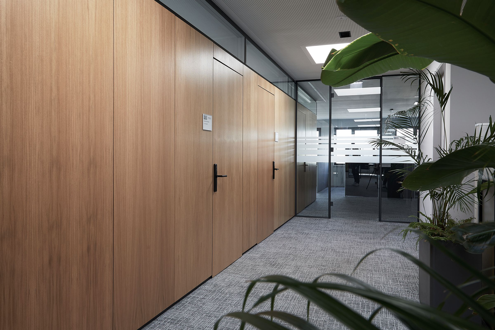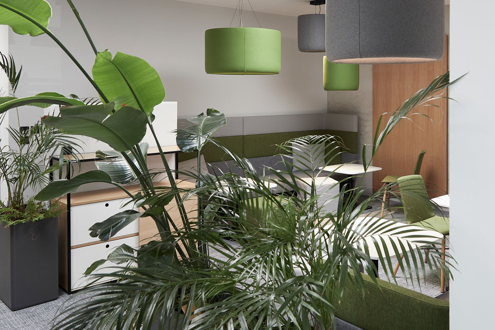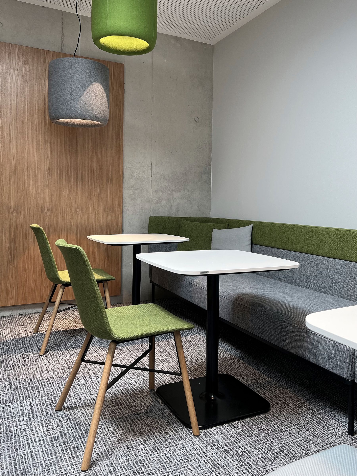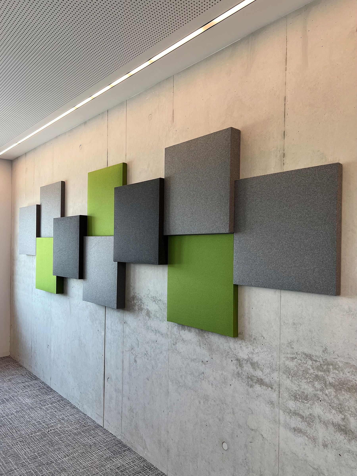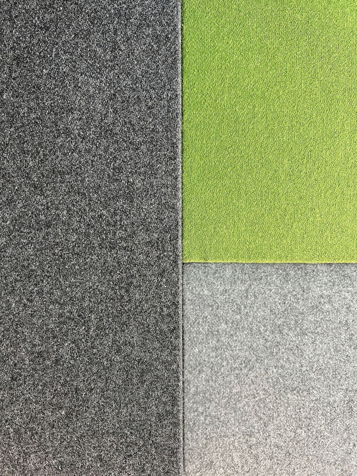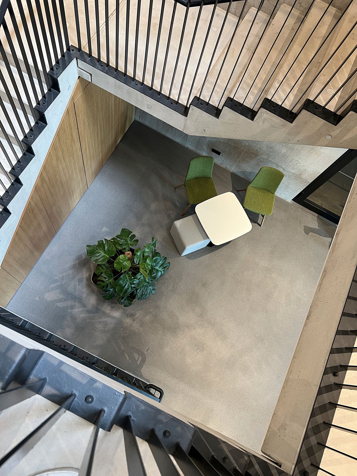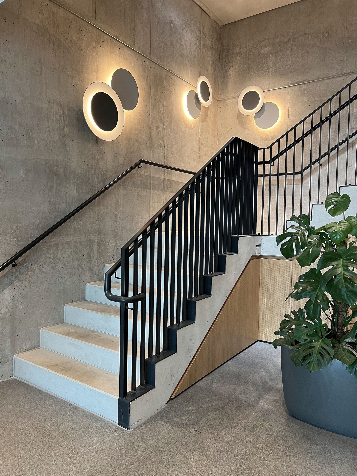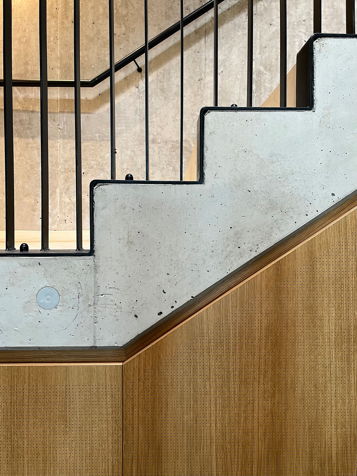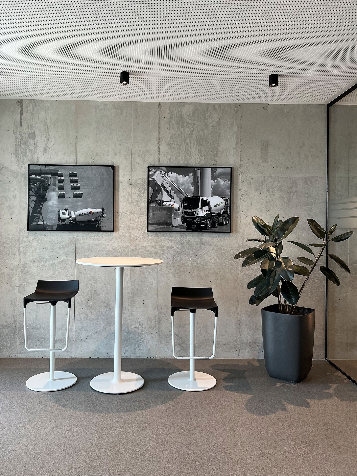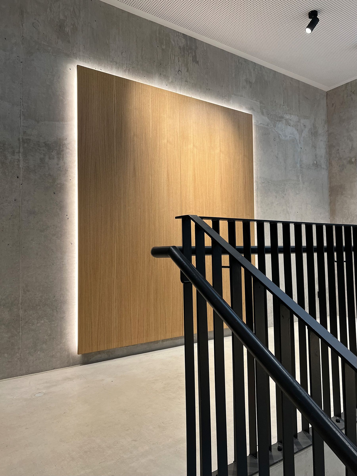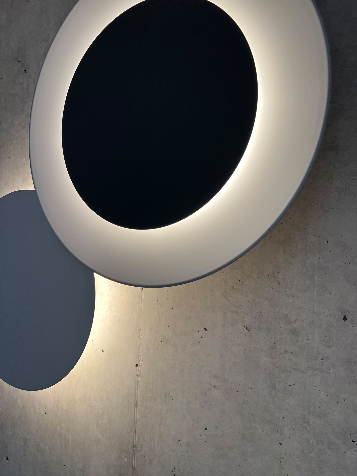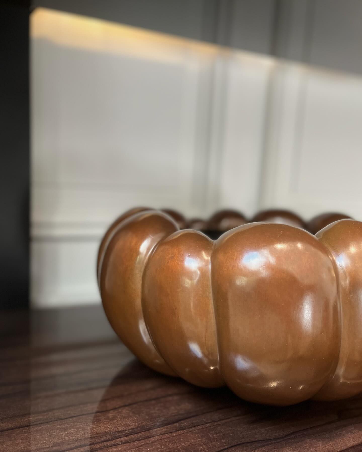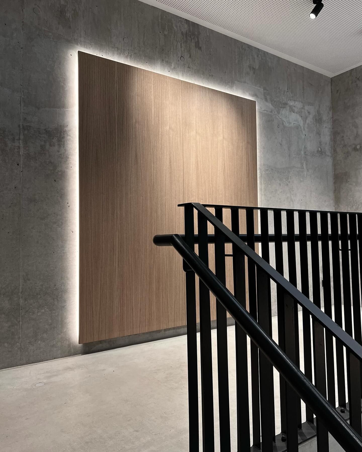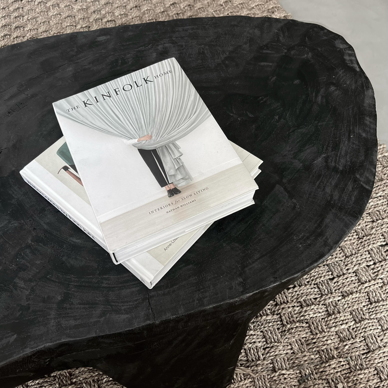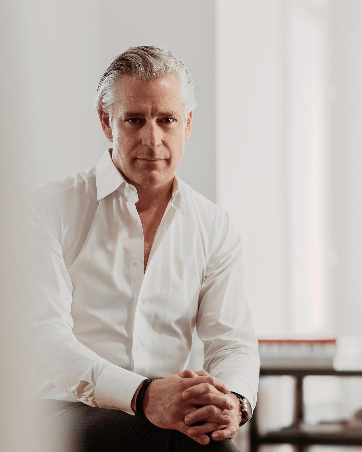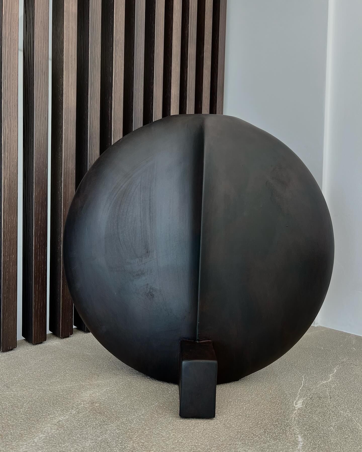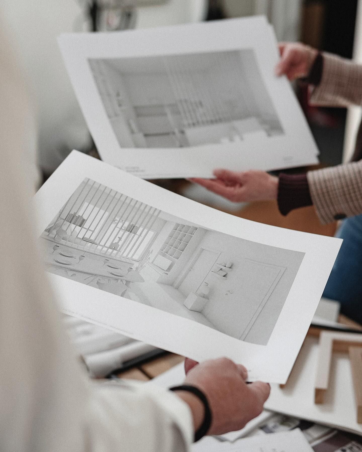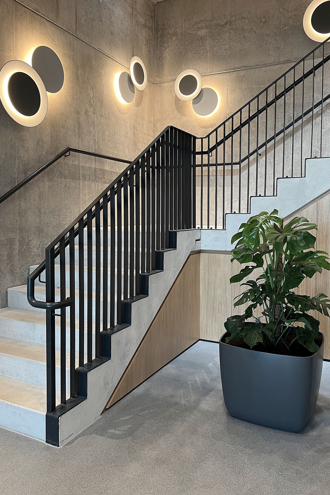
Company Headquaters Wöllersdorf
A well-known Austrian company in the construction industry commissioned us to design the interior design for their newly planned company headquarters. The focus of this project was on the internal processes. Our task was to take the internal organizational structures into account and to develop an appealing interior design that integrates harmoniously.
The different work areas and their connections in the building formed the solid basis for our concept. This resulted in steps such as the development of a harmonious range of colors and materials as well as the furnishing of all rooms. Our ultimate goal was to offer employees an experience of well-being, health, passion, joy and efficiency that is in line with the values and corporate culture.
-
ServicesAnalysis of the work areas. Creation of a work and space utilization concept. Color and material design for all surfaces. Furnishing. Construction and design of mobile wall elements. Lighting design. Art conception and hanging. Selection of acoustic elements. Construction supervision.
-
LocationWöllersdorf | Austria
-
Completion2022
