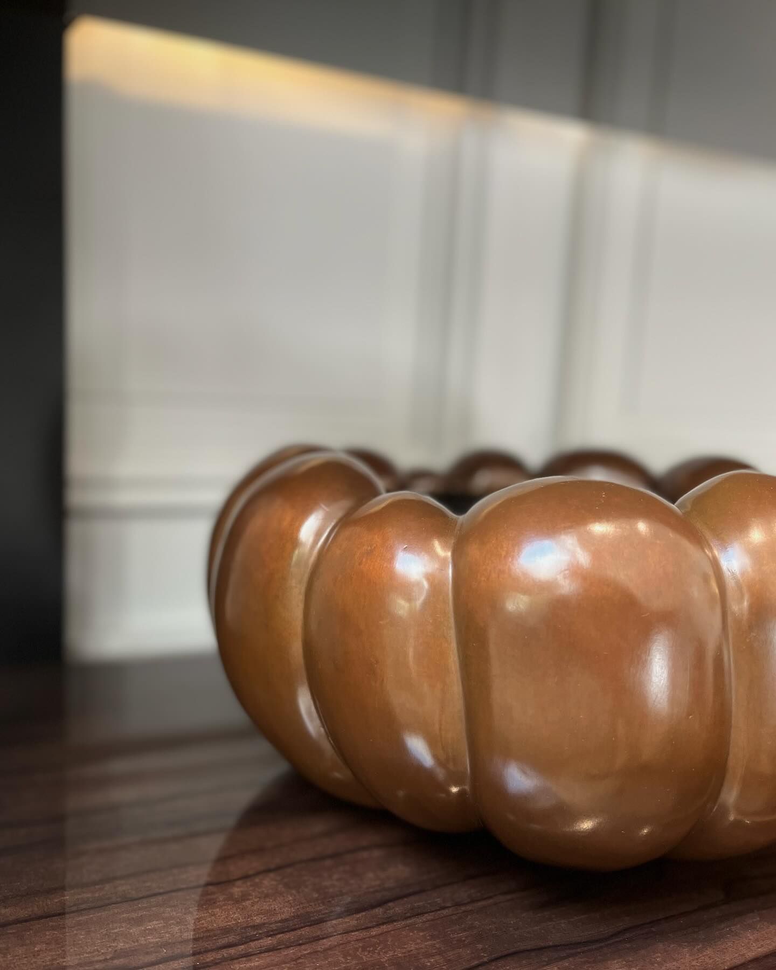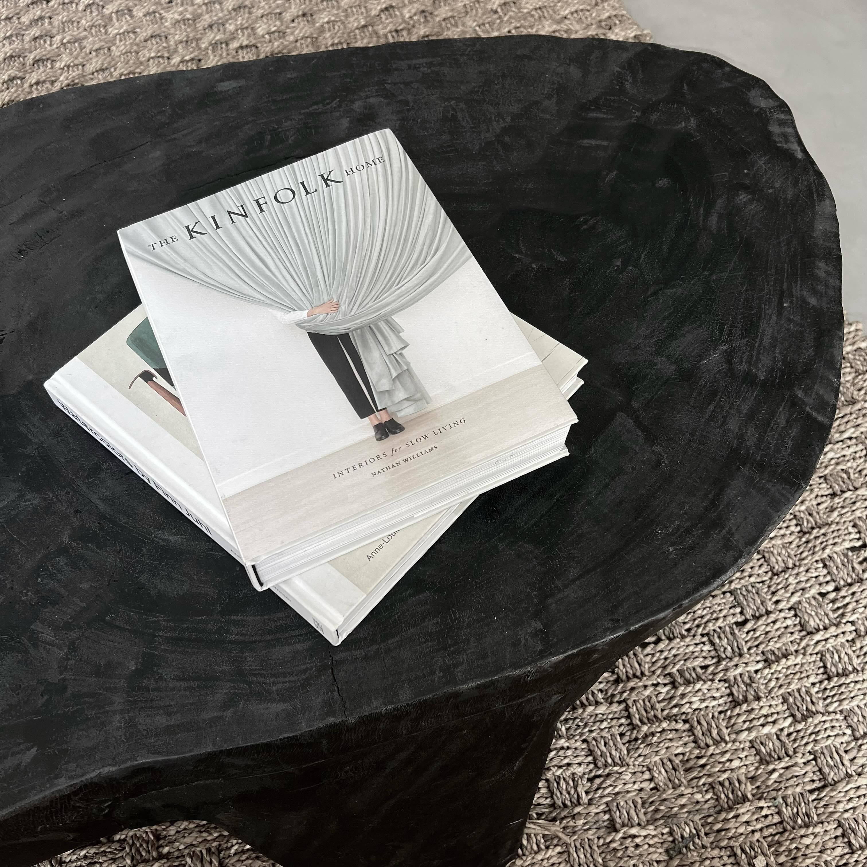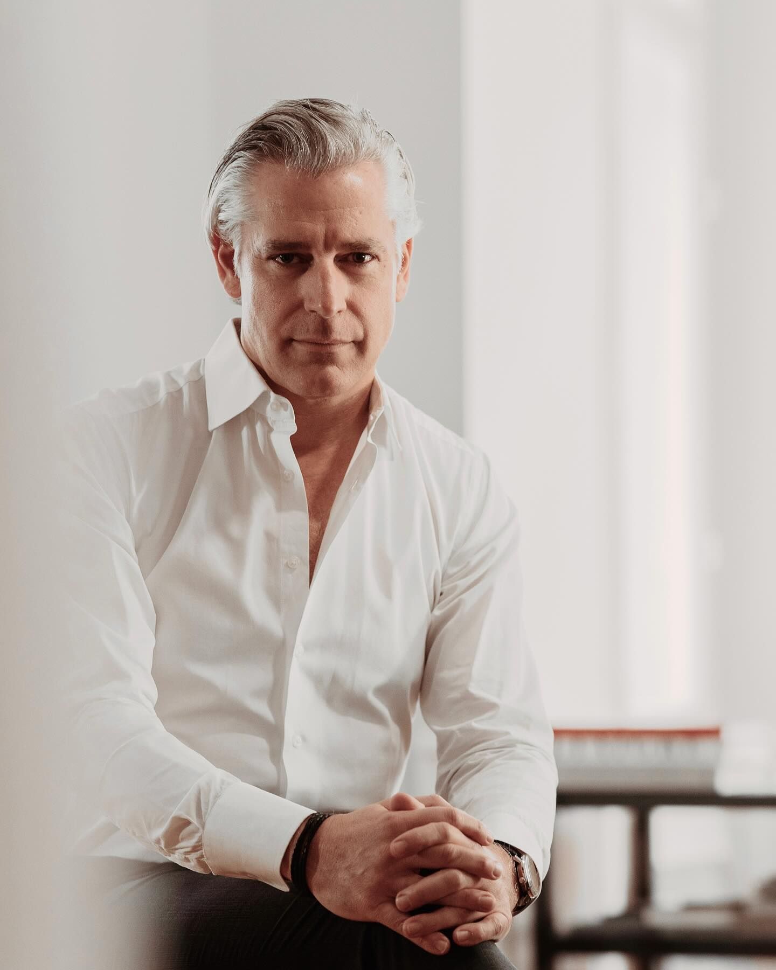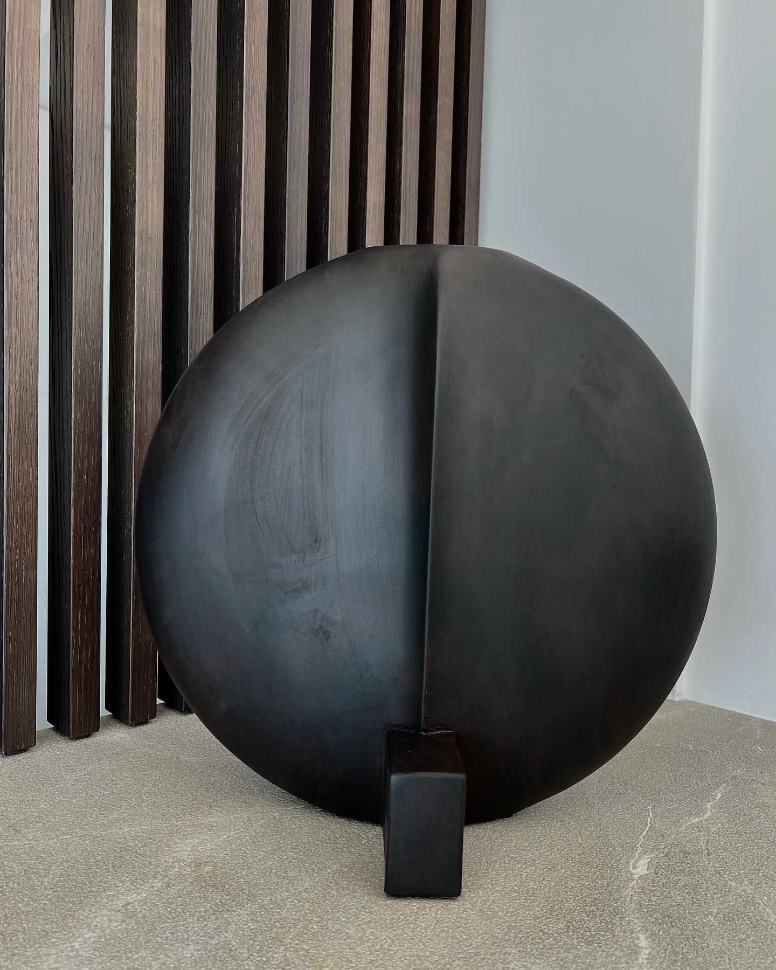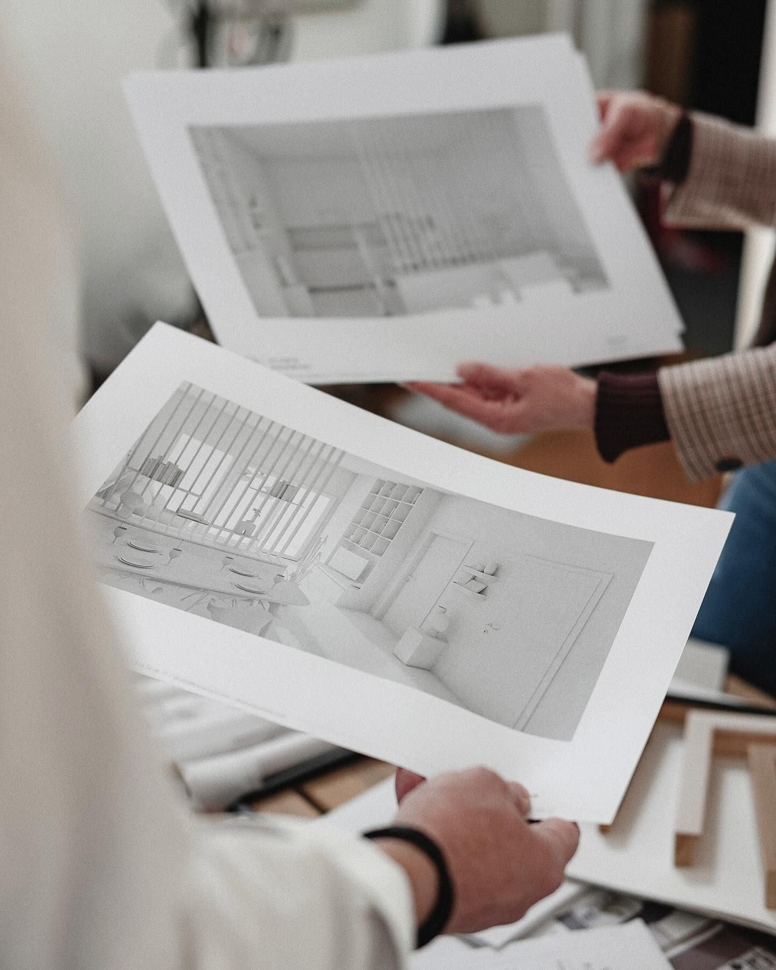Services
What we do with passion and joy
Our interior design is based on three essential areas, which are in balance with each other and which we include in our work. The local and cultural conditions of the location, our personal demands on design as well as the person in his entire personality.
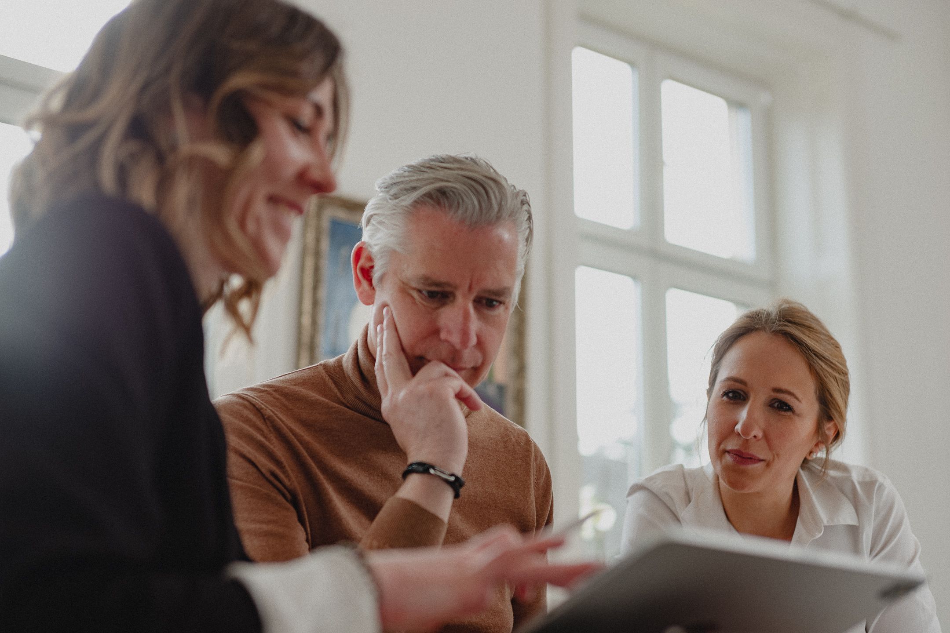
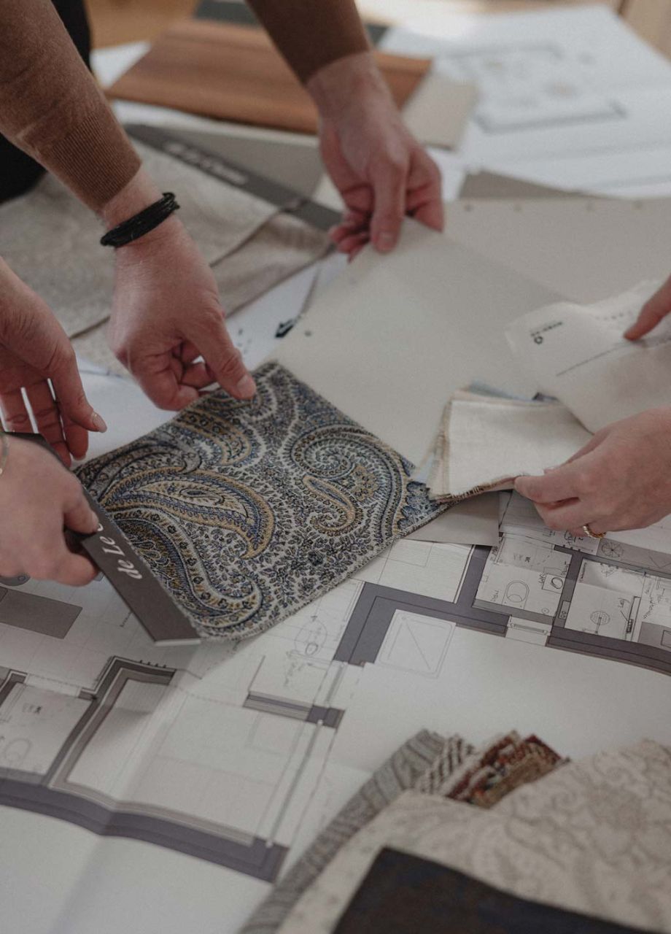
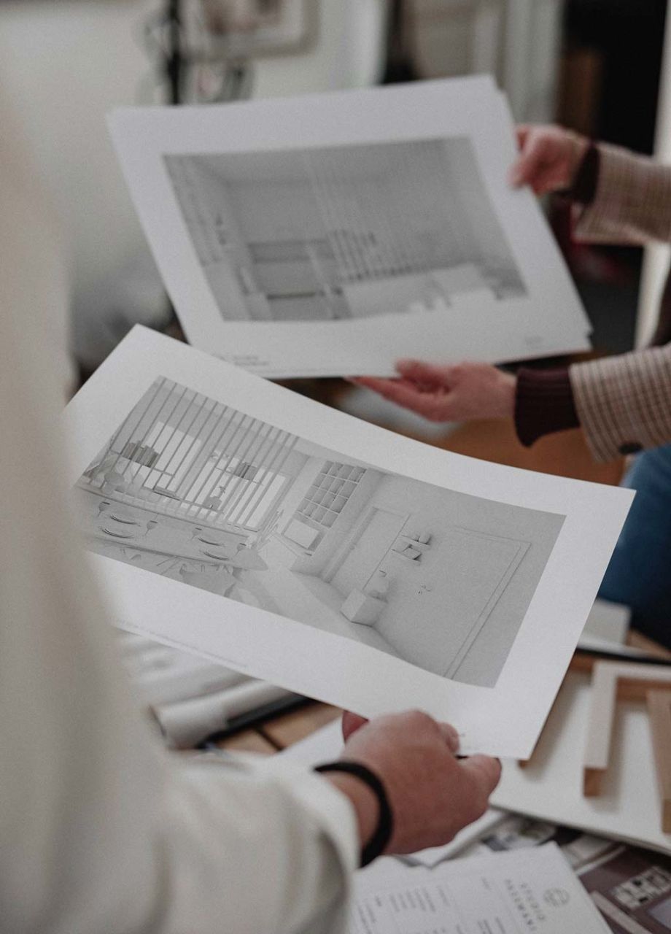
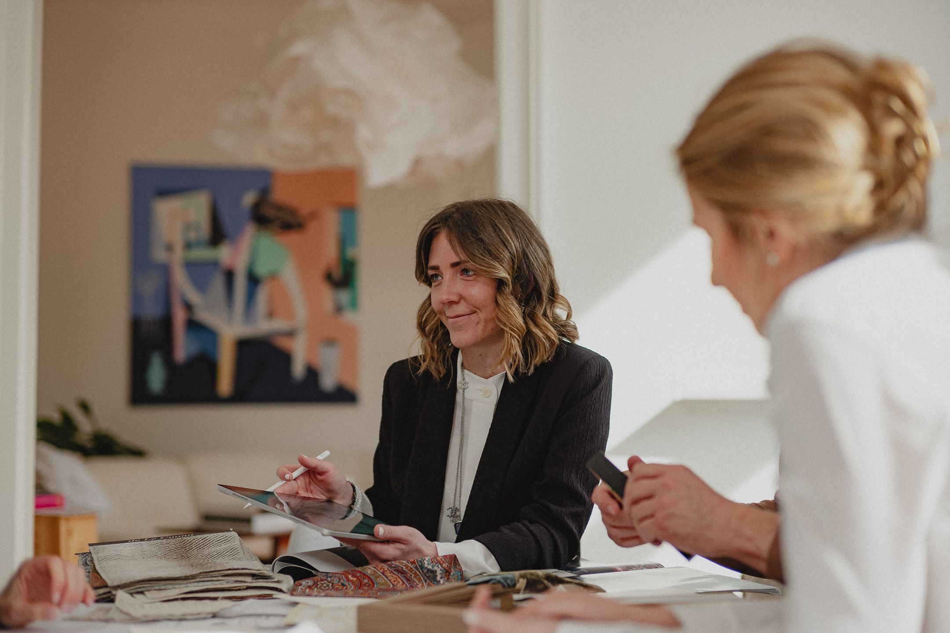
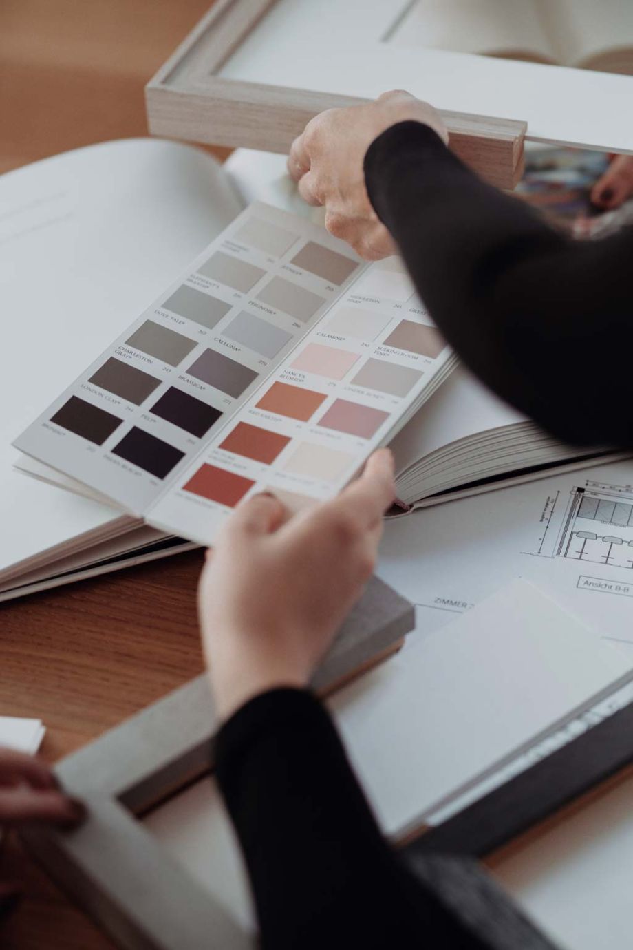
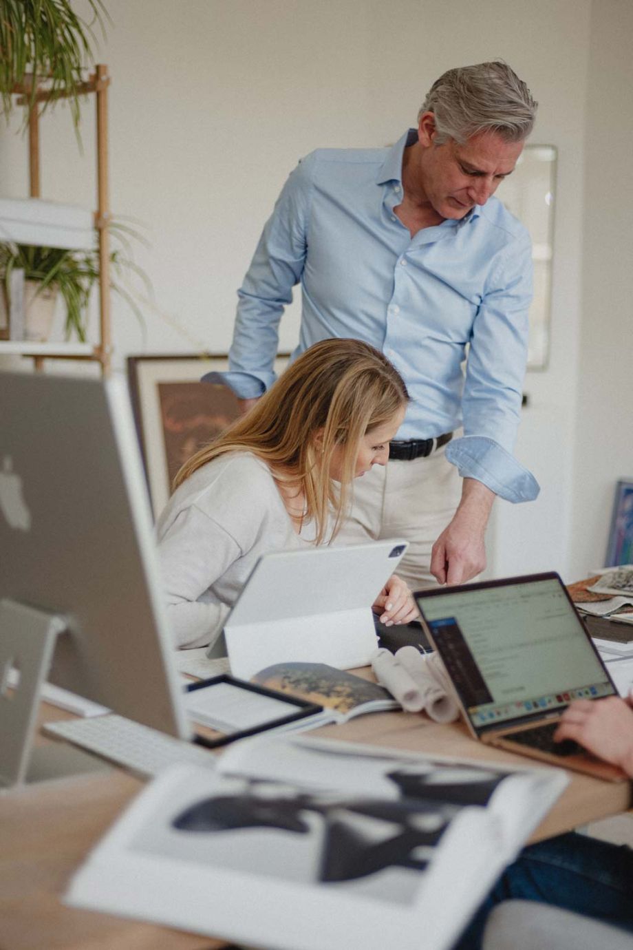
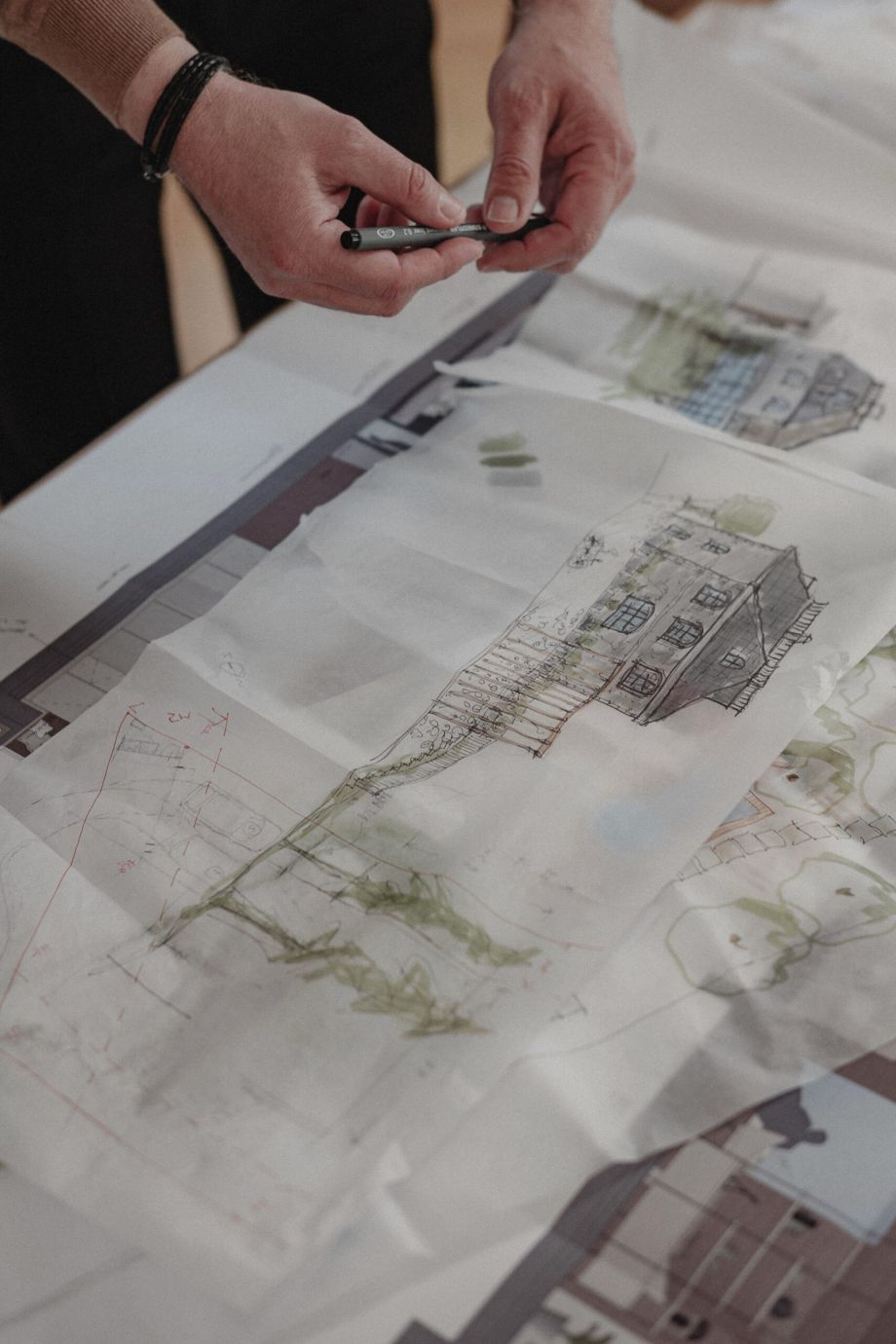
01 Inspiration
We deal in detail with the personal needs and wishes of our customers as well as with the cultural conditions of the respective location. Both knowledge form the basis for our design, our drafts and subsequent planning and project implementation.
02 Energetic work
We optimize spatial cubatures, analyze geomantic faults, lines of force, geomagnetic rays and water veins and take these into account in our concept planning. By specifically directing energy flows, we create the basis for vitality, health and well-being in all rooms.
03 Planning
New spaces are created through drafts and various design elements. The concept planning, supplemented by mood boards, is the basis for everything new, while the subsequent technical implementation planning contains all the detailed furniture designs and construction elements.
04 Furnishing
Beauty, aesthetics and elegance in the interior design are central to the furnishing. Selected and harmoniously overlapping materials and surfaces are the basis for custom-made products and pieces of furniture from high-quality production in manufactories known to us.
05 Implementation
In the implementation phase, we accompany and coordinate all trades involved on the construction site and monitor the running costs and the construction schedule. Our responsibility includes the entire communication as well as the correct implementation of our design and quality guidelines on site.
06 Art & Accessoires
Accessories in every form, as well as art through pictures and sculptures are an integral part of our projects. Carefully selected accessories and art are part of the whole and ultimately contribute to a special attitude towards life.
